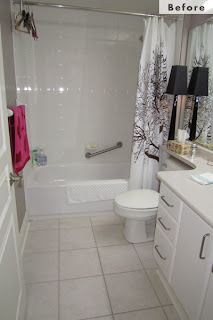Ensuite Bathroom.
At first, I'm thinking : well that's not too bad....it's white...it's roomy...there is a window...
Then I notice the details such as the hideous fluorescent light [and the hospital-like blue-hued light it emits], cookie cutter bathtub with the toidy right beside it [yuk], cheap vanity with strange shaped counter top.....
Voila!
The toilet was moved to the far left side of the room, out of the way. A custom vanity and matching linen tallboy [across from toilet; not in photo] add tons of storage including deep drawers with built-in plugs for hair dryer and curling iron! The shower is up a step and is enclosed by a tub on one side and glass on the other.....very spa like. Of course the floors are heated. I want one !
2]
Main Bathroom.
Even more amazing is this transformation for a main bathroom in the Glebe neighborhood :
Look how much the walnut cabinet warms the room up. The brown tones in the floor tile, tie in with the dark tones of the adjacent hardwood. Simple and elegant.
Here is a better viewing angle :
And for the grand finale :
Warm, clean, contemporary. Notice the floor slopes down from the doorway into the shower drain. A display and product storage feature was built into the wall, between the studs, designed so the tiles fit perfectly with minimal grout lines. The wall tile on the left and right side is the white version of the dark brown tile. It *sparkles* in real life. What more can one ask for?
Next time on Before & After Interior Design Photos : Burrito Gringo Restaurant on Bronson
Blogatchalater!
Y






